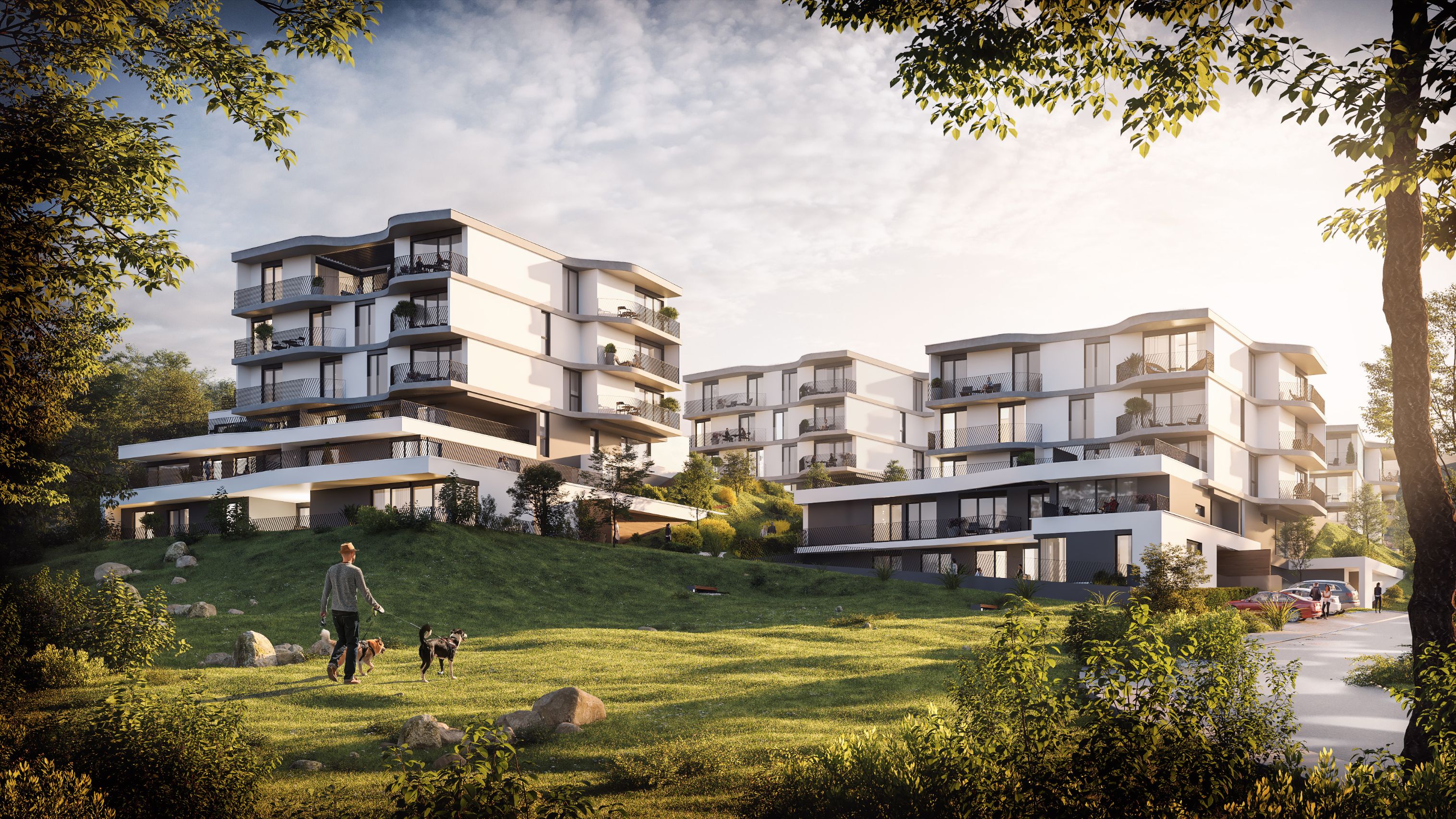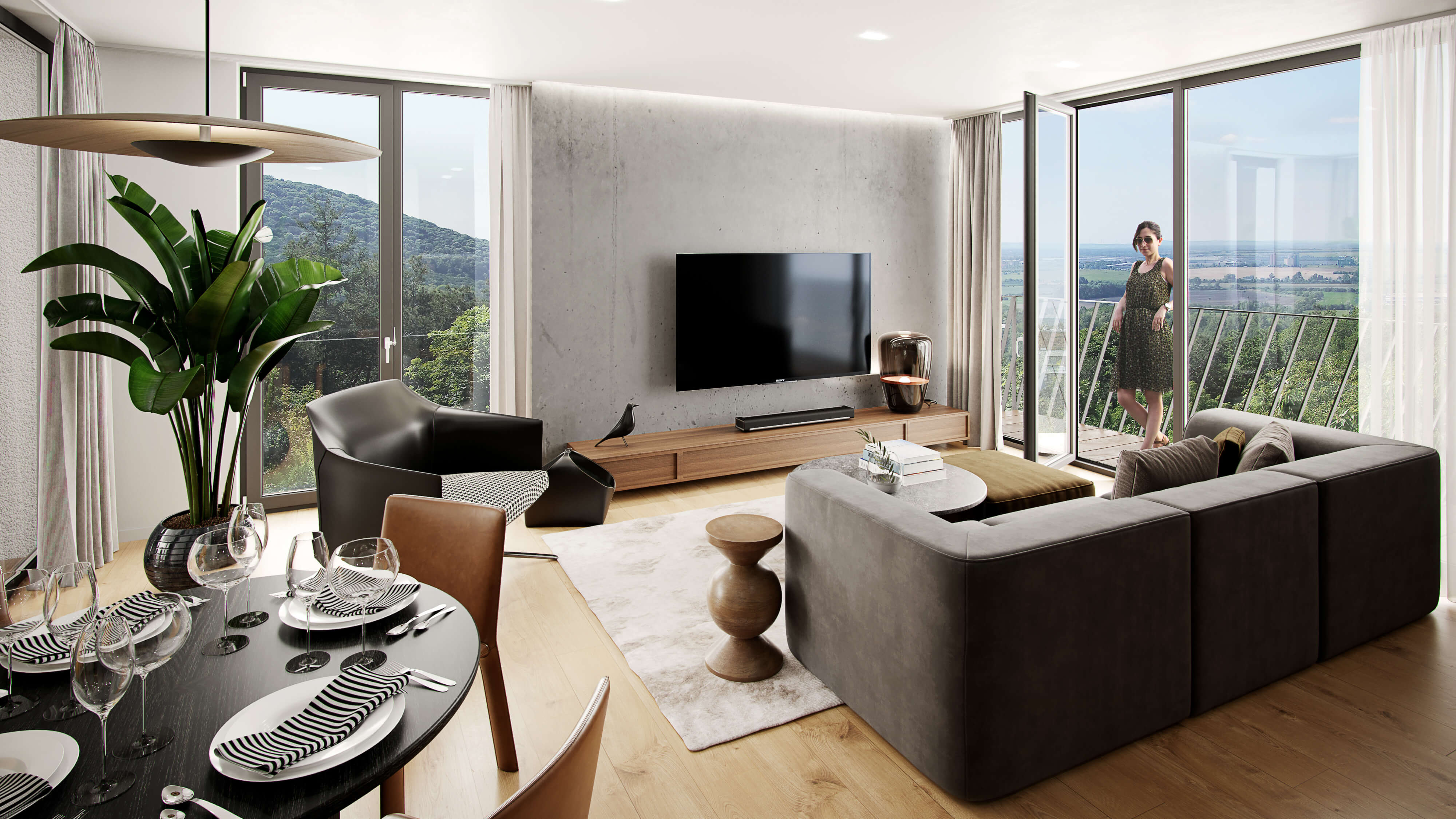Project
VILLA RUSTICA – TERASY offers healthy housing in touch with nature, accessible for young families and at exceptional place with beautiful view into the country. It represents a combination of benefits of living in the city and in the countryside, combination of comfortable living in urban block of flats with great accessibility to the centre of the capital city in combination with healthy lifestyle in touch with nature and with values of community living.
It offers a high standard of living and comfort, maintained park areas with lots of greenery instead of parking lots, higher degree of safety for children, real touch with pine tree forest instead of long travel for fresh air. Come live in modern flats with large terraces and with breathtaking view of Malé Karpaty. Complex VILLA RUSTICA – TERASY will offer comfortable and healthy family housing in garden city.

- Stage I.
- Stage II.
-
TERRACE garden balconies
-
26 flats
-
2 villas
-
3 + 1 floors
-
44 garages
-
08/2023 completion
-
TERRACE garden balconies
-
27 flats
-
2 villas
-
4 + 2 floors
-
52 garages
-
08/2023 completion

Project detail
Terraced houses are sensitively integrated into the natural framework. The design of the project is timeless, complemented by quality landscaping. The whole concept of the project, with its shape and approach, harmoniously completes the surrounding nature and creates a pleasant environment for life.
Separate villas are located on sloping terrain and connected by a common base of underground floors. Thanks to this configuration, the surrounding landscaped terrain as well as the mass of the new building are adapted to stepped terraces. Many of the apartments in the project have acquired huge private garden terraces, thanks to which they have obtained the quality of a family house.
The use of human scale and beautiful views have prepared a number of surprising scenes. The main motif of architecture is the continuous soft and round horizontal lines winding around houses in the form of cornice and subtle balconies. The roofs of the houses are green and will be used as walkable residential terraces. At the same time, by stabilizing humidity and temperature, they contribute to a better microclimate of the immediate environment of the population.
Equipment
-
Top architecture
-
A close touch of nature
-
Beautiful views
-
Hidden parking
-
Café, food, shops
-
Welcome cyclists


